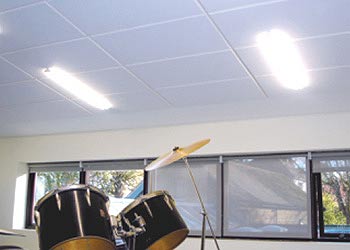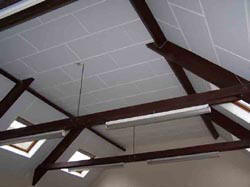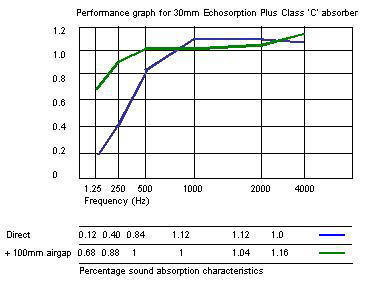We are open Monday to Friday
Product Hotline - 01993 704 981
Local call rate - 0208 0909586
Echosorption Plus – Sound Absorbing Ceiling Tiles

Product Details
size 1200mm x 600mm x 30mm (4ft x 2ft x 1-1/4 inches)
OVERVIEW
These 30mm thick ceiling absorbers are easily adhered and substantially reduce the echo and reverberation in rooms such as music rooms, halls and community centres.
Key Benefits
- Easy application with a good quality contact adhesive.
- CLASS C absorber, which complies with PART E building regs.
- Halogen gas and CFC free
- Class O fireproof rated
- Can be lightly painted if required
- Chamfered edge to save using jointing strips
- Meets PART E standard for common areas
- Minimum loss of head room
DESCRIPTION.
 Echosorption Plus also referred to, as Echosorption II are stick-on acoustic tiles, which are extremely lightweight and easy to install. These sound absorbing tiles provide a higher sound absorption performance. Echosorption Plus acoustic tiles are
Echosorption Plus also referred to, as Echosorption II are stick-on acoustic tiles, which are extremely lightweight and easy to install. These sound absorbing tiles provide a higher sound absorption performance. Echosorption Plus acoustic tiles are
particularly effective at reducing reverberated noise. Their ease of application and durability make them a popular choice for schools, offices, sports halls, music studios, lecture theatres, multi-purpose halls, interview rooms and shooting ranges. At only 30mm thick, these improved sound absorbing Class 0 non-flammable sound absorbing tiles are ideal for fitting to ceilings with minimum loss of height. The panels are made up with a sound absorbing acoustic mineral wool core faced with a highly efficient sound absorbing painted surface. The edges of each tile are chamfered so no jointing strips are necessary. A good quality contact adhesive should be used to adhere these panels to the ceiling.
PART E COMPLIANT

As they are also a Class ‘C’ absorber they are also suitable for the ceilings of stairways and other common ceiling
areas within flats to comply with the latest Building Regulation requirements for sound absorption and for reduced reverberated noise. Legislation has now been introduced to control noise and reverberated sound in schools and other public buildings as described in Building Bulletin 93 (BB93) as Part E of the Building Regulations. The Approved Document E also contains guidance on the installation of sound absorbing insulation to common areas of buildings such as found in flats. The easiest way to comply with these new rules is to fit a Class C performance sound absorber on the ceilings of these areas. The requirement is to fit a Class C sound absorber to cover an area of not less than 50% of the ceiling area in the common area of all floors including stairways. As featured on www.buildingdesign.co.uk

